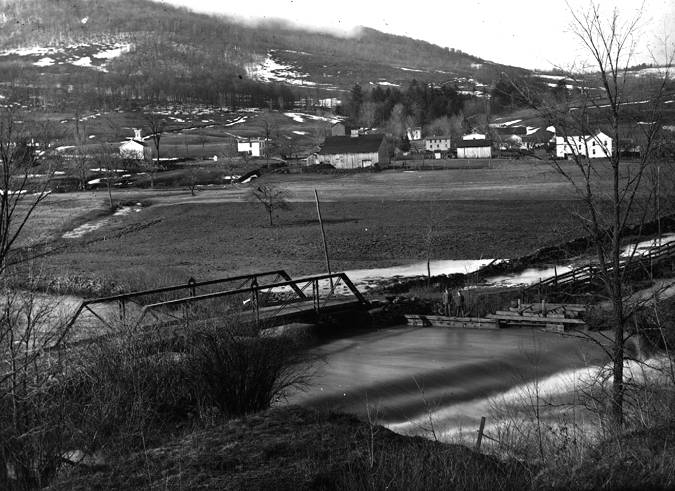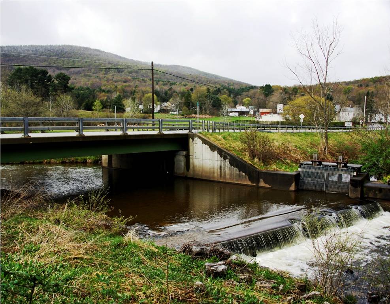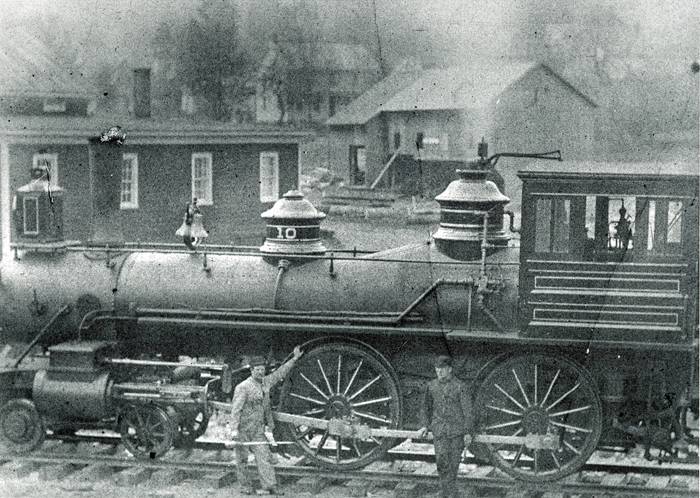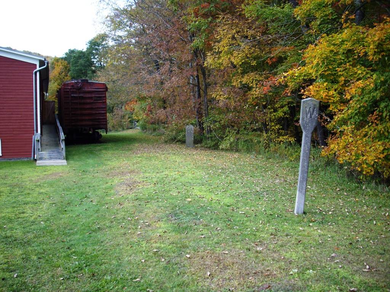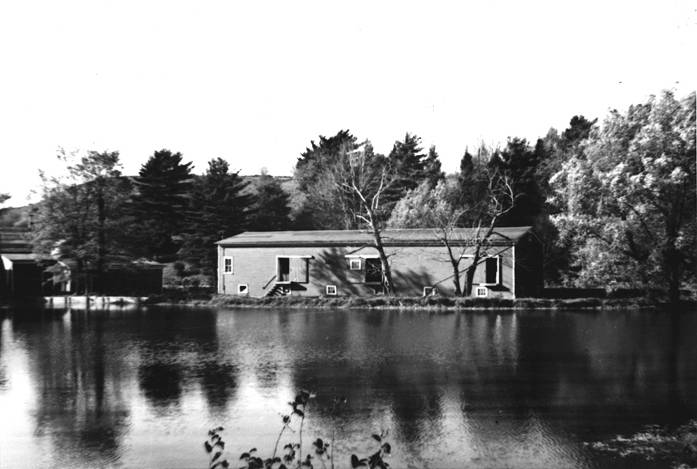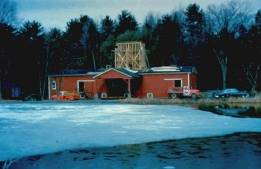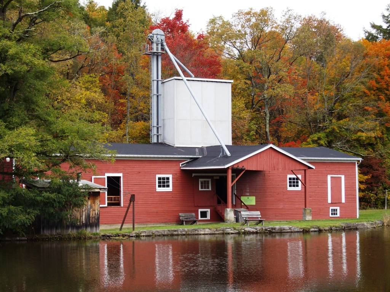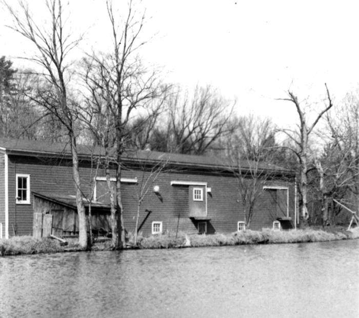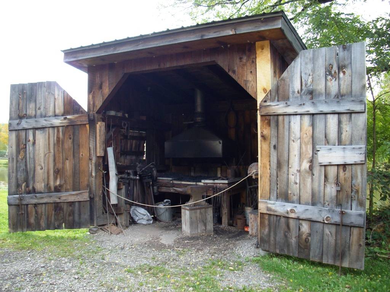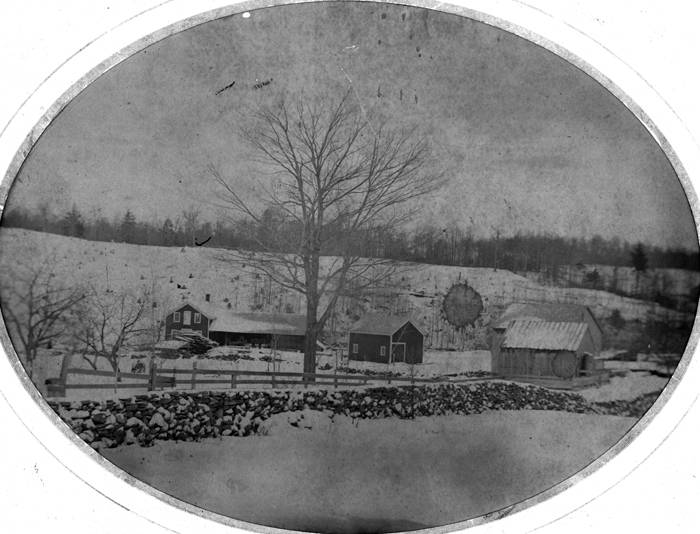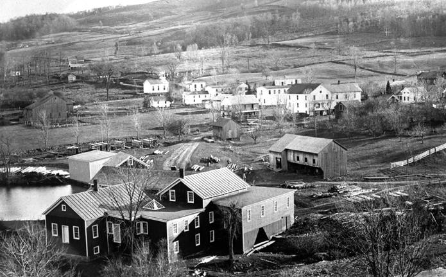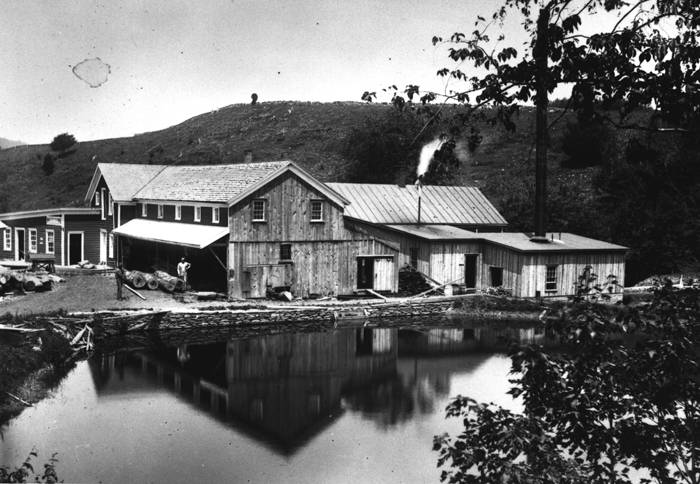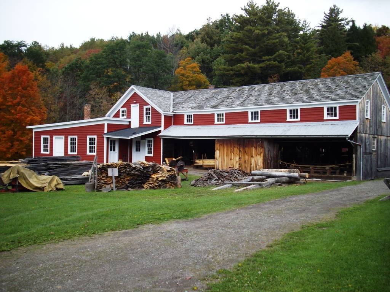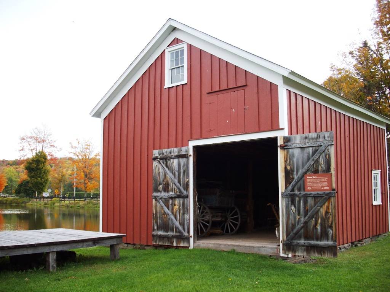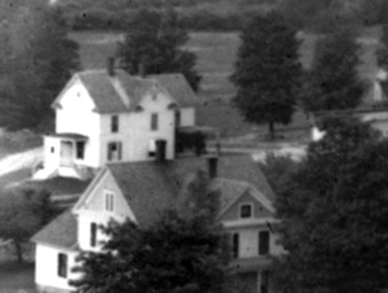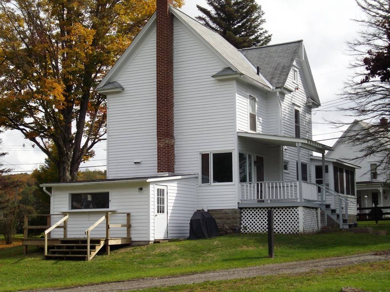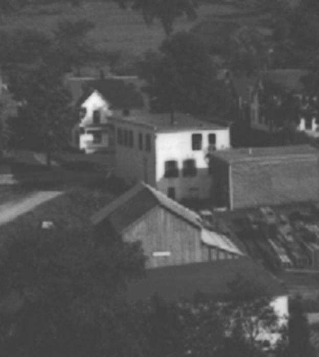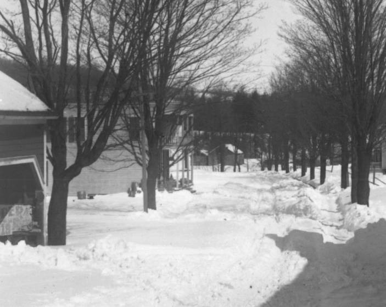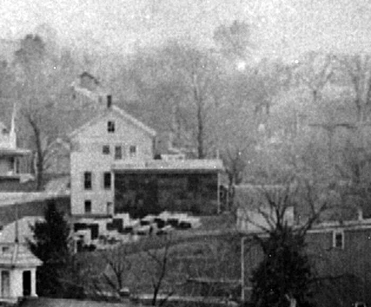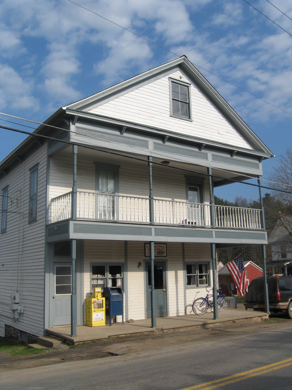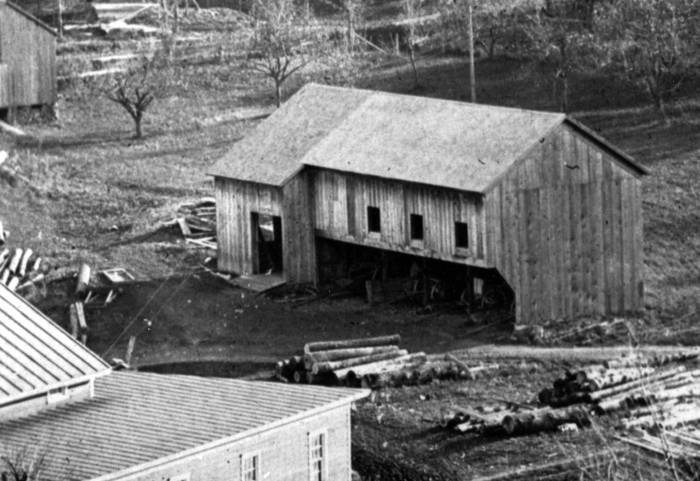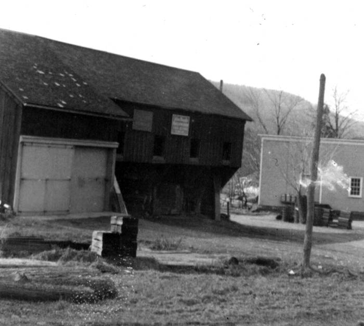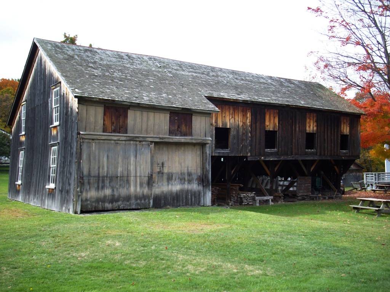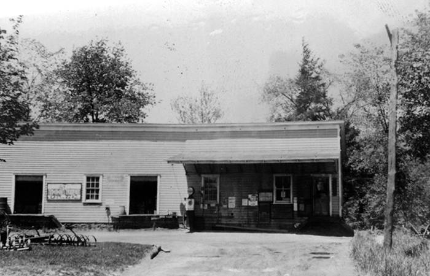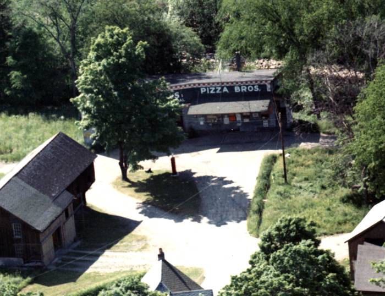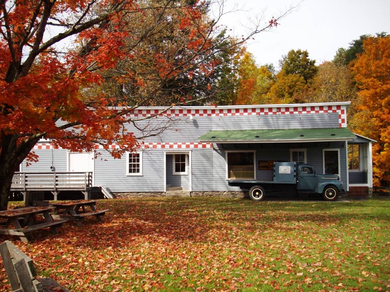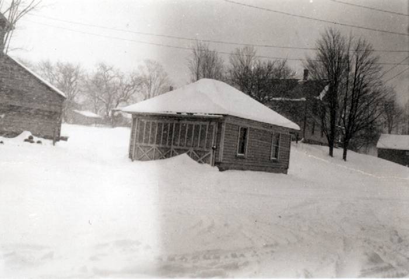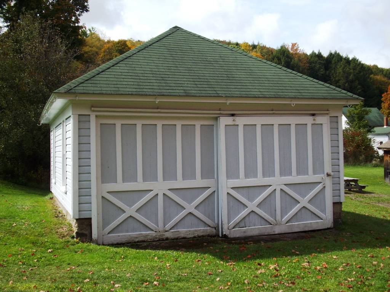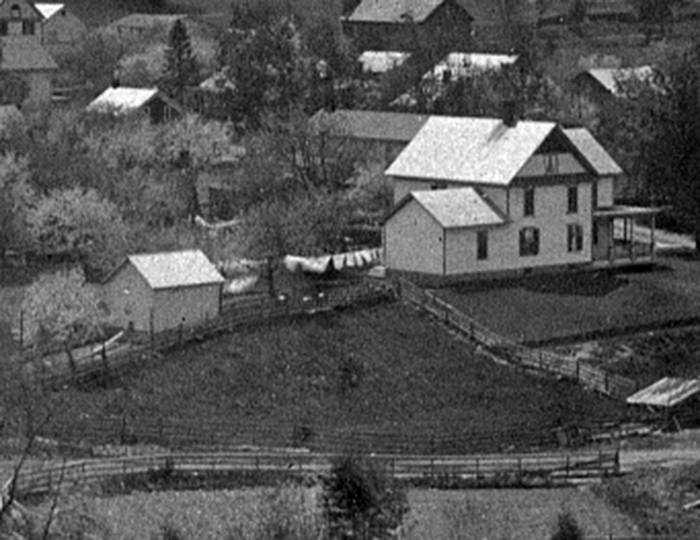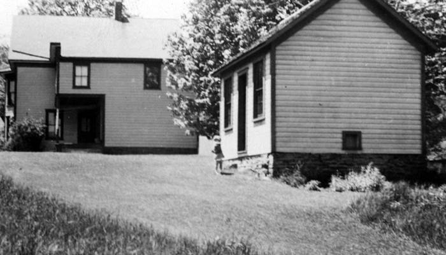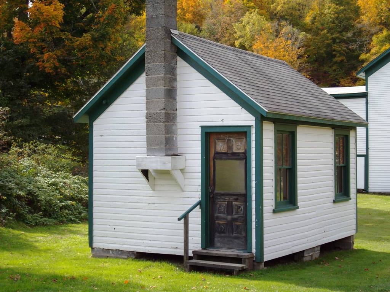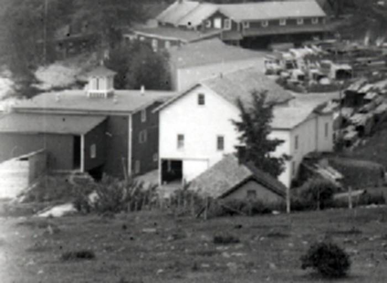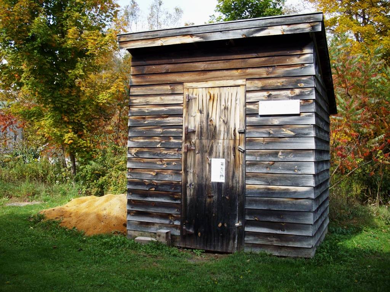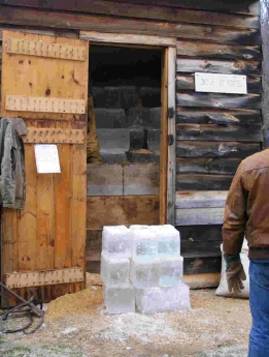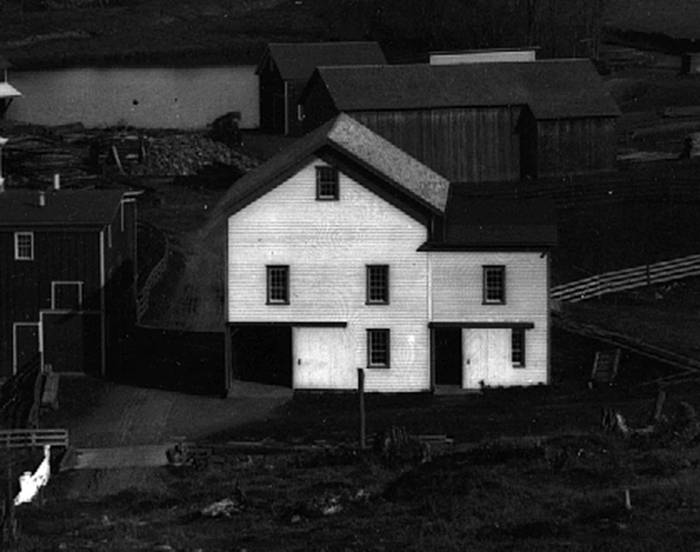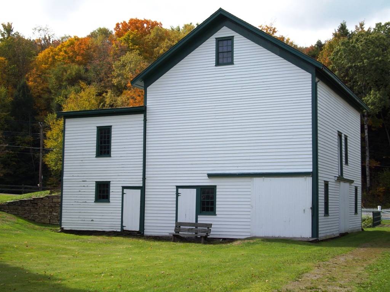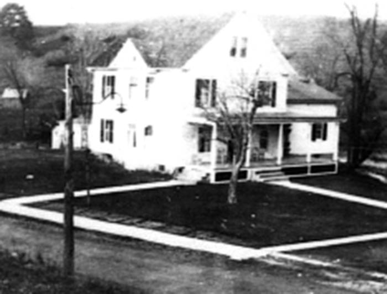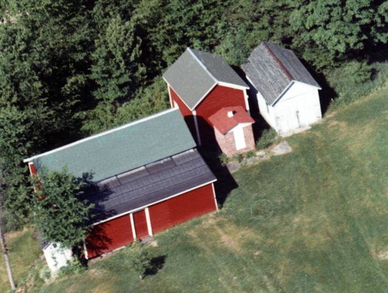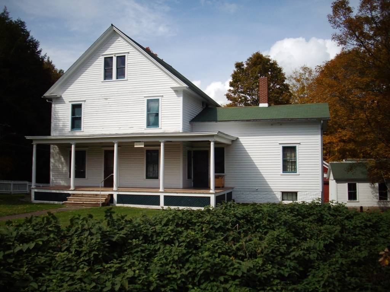Click on the numbered elements below to learn more about our Mill site!
Head Gate
The head gate is used to regulate the flow of water into the head race. The head race feeds water into the millpond that in turn supplies water to the Mill's waterwheel and water turbine. A low dam called a diversion weir directs the water of Kortright Creek toward the head gate. A heavy cast iron rack and pinion mechanism raises and lowers the head gate so that the flow of water into the head race can be increased or decreased as needs demand.
The head gate and diversion weir are visible in this photograph taken by the Mill's owner Horace Hanford in the early 1890s. HHC 16, Hanford Mills Museum Archives
The Mill's head gate and diversion weir have been repaired and reconstructed many times through the years, as shown in this modern view.
Railroad Right-of-Way
The right-of-way of the Ulster and Delaware Railroad cuts across a broad swath of the Museum's property. Planning for the railroad began in the 1860s, and after many years of lobbying and encouragement from local property owners, the railroad company finally began the construction of the grade. Work soon stopped, however, and did not resume until 1899. The first train passed through East Meredith in July, 1900, and after additional lobbying from the Hanford family, the railroad built a side track adjacent to the Mill. By the 1960s, declining traffic caused the railroad's abandonment and subsequent removal of the ties and track. The Museum owns approximately one mile of the right-of-way that is maintained as a walking trail.
Locomotive No. 10 and crew of the Ulster and Delaware Railroad pause for a photograph, taken around 1900. The Mill is visible in the background across Kortright Creek. Jean Kelso Collection, Hanford Mills Museum Archives.
A bluestone railroad mile marker and a concrete whistle post mark the location of the railroad right-of-way through the Hanford Mills Museum property. The mile marker's K 97 designation records the distance from East Meredith to Kingston on the Hudson River.
Hanford Brothers Warehouse/Pizza Brothers Feed Mill
Horace and Will Hanford, the partners who operated the Hanford Brothers firm, built this structure in 1910 to serve as a warehouse for grain, bagged feed, and other items that were delivered on the railroad. A railroad side track ran along the back of the building, and high doors on the front allowed for easy loading into wagons or trucks. After the Pizza Brothers firm, composed of Mike, Frank, and Joe Pizza, took over the Mill business in 1945, they likely continued to use the building as a warehouse until 1961, when a grain elevator, feed mixing equipment, and electric-motor driven feed conveyors were installed. The building is now commonly known as the Feed Mill, and serves as a visitor services center for Hanford Mills Museum. A changing exhibit space, restrooms, and a theater are provided for the information and comfort of the Museum's visitors.
For its first fifty years, the Hanford Brothers warehouse looked much as it did in this photograph, taken in the 1930s or 1940s. HMM 66, Hanford Mills Museum Archives.
In May, 1961 the grain elevator is under construction. HMM 6, Hanford Mills Museum Archives.
Tranquil view of the Feed Mill as it appears today
Blacksmith Shop
The Mill had a blacksmith shop on the property from about 1890 until 1940. Aside from the usual light repairs, the shop also played an important part in the milk box production efforts of the Hanford Brothers firm. Metal bands for the crates were cut and bent in the shop, and a large branding iron was heated in the shop's forge to burn the name of a dairy company on the ends of each box. The branding step of the box production was no doubt completed in the blacksmith shop in order to avoid the use of open flame and red hot metal in the Mill building. Hanford Mills Museum built a replica of the blacksmith shop to replace a key missing building and to provide a place for blacksmithing demonstrations.
This historic photograph helped the Museum's staff build the blacksmith shop in the proper location and in its original appearance. HMM 64, Hanford Mills Museum Archives.
The reconstructed Blacksmith Shop is often the scene of smithing demonstrations.
Sawmill, Gristmill, and Woodworking Factory
The building that is often simply called the Mill is in fact a Sawmill, Gristmill, and Woodworking factory combined that grew in many stages between 1846 and 1902. The first section of the Mill, built in 1846, originally housed an up-and-down saw probably powered by a wooden flutter wheel. David Josiah Hanford purchased the sawmill in 1860, and by 1868 built the first major addition, a two story gristmill powered by a water turbine. As D.J. Hanford diversified his business into planed lumber, millwork, and covers for butter tubs, many additions were constructed to house the new activities. In 1895, a major capital investment in a 40 horsepower boiler and horizontal steam engine brought about the addition of an engine room, boiler house, and a tall smokestack. After D.J. Hanford's death in 1899, his sons Horace and Will took formal control over the business, dubbing it Hanford Brothers and continuing the diversification their father initiated. Milk crates and wooden tool handles became important business lines, added to a growing feed business and agricultural implement sales. Today, guided tours of the Mill and its 1926 Fitz overshot waterwheel and operating sawmill, gristmill, and woodworking machinery is a rare chance to see an original, operating historic mill in action.
This photograph, taken in the early 1870s, is the earliest known image of the Mill. HMM 1, Hanford Mills Museum Archives.
This view of the Mill, taken in 1894, shows the many additions that had been completed up to that time. HMM 3, Hanford Mills Museum Archives.
By 1896, the Mill included a steam engine room and a boiler house. HHC 15, Hanford Mills Museum Archives.
Today, guided tours of the Mill and its 1926 Fitz overshot waterwheel and operating sawmill, gristmill, and wood working machinery provides a rare chance to see an original, operating historic mill in action.
Horse Barn
The Horse Barn dates to approximately 1860, making it the second oldest building on the site after the Sawmill. Hanford Mills Museum restored the barn to its original appearance using historic photographs.
The Horse Barn as it appeared in 1885. Jean Kelso Collection, Hanford Mills Museum Archives.
The Horse Barn as it appears today.
Will Hanford House
Herbert Willis Hanford, commonly known as Will, built this house in 1900 and lived here until 1904. After 1904, he lived with his brother, Horace D. Hanford, in another house nearby. Will and Horace ran the sawmill and gristmill business with their father under the name D.J. Hanford and Sons, and following their father's death in 1899 they ran the business under the name Hanford Brothers. Will's former house served as a rental property for mill workers, and eventually left the ownership of the Hanford family. Hanford Mills Museum purchased the house in the 1980s, and currently uses it for the storage of museum collections.
This detail of a larger photograph from 1914 shows how the Will Hanford House originally appeared. HHC 210, Hanford Mills Museum Archives.
Will Hanford's former house as it appears today.
Walter J. Smith Hardware Store/United States Post Office and Hanford Mills Museum Admissions Building
Tinsmith Walter J. Smith purchased this lot from Horace and Will Hanford and built a two-story hardware store in 1904. Walter sold a full line of hardware, stoves, ranges, tinware, plumbing supplies and sporting goods until poor health caused him to sell out in 1915. The building served many commercial purposes through the years, and in the 1940s became the home of East Meredith's Post Office, a service to the public that continues to the present. Hanford Mills Museum purchased the store in 1986, and currently uses the building to house its admissions, museum store, archives, and administrative offices.
The Smith Hardware Store originally had a flat roof, as this photograph, taken in 1909, shows. HHC 208, Hanford Mills Museum Archives.
This view, partially obscured by trees, shows the building with its original flat roof and porch treatments. HHC 237, Hanford Mills Museum Archives.
By the 1920s, the owner of the store added a peaked gable roof, as revealed by this photograph. HMM 70, Hanford Mills Museum Archives.
The first floor storefront of the building is occupied by the East Meredith Post Office. Hanford Mills Museum's offices, archives, admissions, and museum store occupy the remainder of the building.
Drying Shed
David Josiah Hanford's cousin Charles O. Hanford built the drying shed in 1890. The drying shed provides a sheltered area for lumber to cure out of the weather, thus slowing and adding a measure of control to the drying process. The lower floor of the drying shed could be used for storing wagons or other equipment out of the rain and snow. After the Ulster and Delaware Railroad came through town in 1900, the Hanford Brothers built a coal bin on the back of the Drying Shed to store coal for their fuel business. Hanford Mills Museum still uses the building to dry and store lumber cut during demonstrations of the sawmill.
An 1894 view of the Drying Shed, not long after its construction. HMM 3, Hanford Mills Museum Archives.
By the 1930s, large sliding doors had been installed so that a delivery truck could be stored in the main wagon bay. HMM 59, Hanford Mills Museum Archives.
The Drying Shed as it appears today.
Hanford Brothers Feed Store and Warehouse/Pizza Brothers Hardware Store
Horace and Will Hanford, the partners who operated the Hanford Brothers firm, built this structure around 1910 to serve as a warehouse for bagged flour, grass seed, seed corn and oats, and as an expanded office and workshop space. Horace's son Ralph recalled that induction coils for telephones were also re-wound in the workshop located here. Over time, the function of the building shifted to serve the Hanford's growing agricultural implement and farm supply business. By the 1930s, a gas pump and truck weighing scale were added indicating the increasing reliance on trucks and automobiles in the area's commerce. After the Pizza Brothers firm, composed of Mike, Frank, and Joe Pizza, took over the Mill business in 1945, they converted the building into a hardware store.
This view of the building taken in the 1930s shows the diversity of business lines offered at that time. A gas pump is visible beneath the truck scale overhang, and a variety of agricultural implements for sale are visible in the yard. HMM 38, Hanford Mills Museum Archives.
This aerial view shows the building during its use as a hardware store during the Pizza Brothers era of ownership. HMM 6, Hanford Mills Museum Archives.
The Hardware Store as it appears today.
Gray Garage
Horace Hanford, part owner of the Hanford Brothers business, built this garage for his personal automobile in 1915. Horace's first automobile was an Overland Model 38. By 1914, we know that Horace owned an Enger, built by the Enger Motor Car Company of Cincinnati, Ohio. The garage has changed very little through the years, and is now used to house Hanford Mills Museum's collection of gasoline engines.
Taken for property insurance purposes, this photograph of the Garage dates to the 1930s. HMM 42, Hanford Mills Museum, Archives.
This is what the Grey Garage looks like today.
Horace Hanford's Retirement Office
This building started out as a chicken coop behind mill owner Horace Hanford's house in 1897. Horace Hanford converted the building into his home office after he retired from running the mill in 1945. In the early 1980s, Ronald and Grace Kent, owners of Horace's old house, donated the building to Hanford Mills Museum so that they could build a garage. The Retirement Office now sits just a few feet from its original location. Horace's retirement office is the only historic building on the Museum's property that has been moved from its original site. Changing exhibits are now displayed here.
This photograph, taken around 1900, shows Horace Hanford's house on the right, and the then-chicken coop on the left. Note the ramp at the rear of the coop leading to a small door for the chickens. EM 200, Hanford Mills Museum Archives
This 1940s view shows the chicken coop after Horace Hanford converted it into his office. HMM 37, Hanford Mills Museum Archives.
The former Retirement Office now houses changing exhibits for Hanford Mills Museum.
Ice House
This small building is a reproduction of the ice house that John Hanford built adjacent to his dairy barn in 1905. John Hanford, one of David Josiah Hanford's four children, purchased the farm from his father's estate in 1899. At one time, a large dairy barn stood directly behind the current location of the ice house. John used the ice to cool cans of milk before they were taken away to a nearby creamery for processing. When Hanford Mills Museum began harvesting ice for demonstration purposes, it became evident that a place to store the ice would be necessary. As a result, Museum staff built this reproduction ice house using historic photographs. When full, the ice house can hold up to 8 tons of ice that is kept cold using sawdust that is packed between the ice and the inner wall of the ice house.
This photograph, dated 1910, is the earliest image of the Ice House, visible here at the left side of the image. Museum staff used this image to guide the design of their reconstruction. Note the close relationship between the Ice House and the dairy barn. HHC 211, Hanford Mills Museum Archives.
This modern view shows that the Ice House is a simple, shed-roofed building of wooden construction and with air vents at the eaves to allow warm air to escape.
Blocks of ice being packed into the Ice House during a recent Ice Harvest Festival at Hanford Mills Museum.
White Barn
Mill owner David Josiah Hanford had the White Barn built in 1880 to house horses and equipment used for his mill business. Animal stalls occupied the ground level, and machinery and hay were stored in the levels above. Hanford Mills Museum uses the building to house a farm machinery exhibit and to store large museum collection objects.
Shown around 1890, the White Barn appears much as it does today. HHC 63, Hanford Mills Museum Archives.
This modern view confirms that the White Barn has changed very little since the addition of a stable beneath the barn ramp.
John and Lizzie Hanford Farmstead
John and Lizzie Hanford moved to this farm in 1899, following the death of John's father, mill-owner David Josiah Hanford. In his will, D.J. Hanford left the mill business to his sons, Will and Horace, and a sum of money to his third son, John. Using his inheritance and additional funds, John purchased his father's farm from the estate. At first, John and Lizzie occupied the original house on the property, but in 1909 they elected to build a new, fully modern house. After shifting the original house a few feet away to a new foundation, John then commenced to build his new house. Including the farmhouse, the property consists of a garage, wagon house, chicken coop, and a brick smoke house. The dairy barn attached to the property, once located across Mine Brook, was demolished in the late 1970s. Hanford Mills Museum interprets the house and farm buildings in the 1920s period, leading tours of the home and using the kitchen for cooking demonstrations and workshops.
The 1909 John and Lizzie Hanford farmhouse is visible in this photograph as it appeared in the 1920s. The house originally on this lot is visible in its new location just to the left. BTC 33, Hanford Mills Museum Archives.
The four outbuildings associated with the farmhouse are visible in this aerial photograph taken in the 1960s. The buildings are (left to right) a wagon house, chicken coop and smoke house, and a garage. HMM 6, Hanford Mills Museum Archives
Aside from missing its shutters, the John and Lizzie Hanford farmhouse still appears much as it did in the 1920s.


